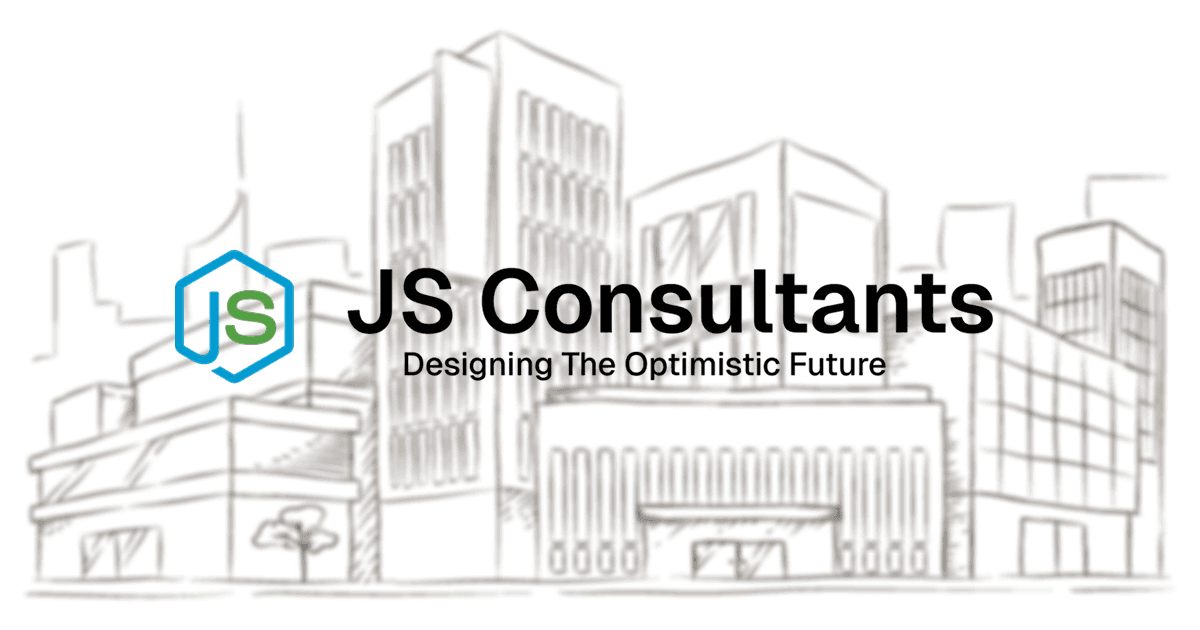Introduction
When you admire a modern building, your eyes are drawn to its architectural aesthetics, its striking facade, and its intelligent use of space. But behind the beautiful finishes and innovative structures lies a complex, invisible network of systems that truly make the building functional, safe, and comfortable. This is the world of MEP, and it is the lifeblood of every successful construction project.
MEP stands for Mechanical, Electrical, and Plumbing. It represents the three critical engineering disciplines that are responsible for designing, installing, and maintaining the infrastructure that makes a building livable. Without a well-designed and properly executed MEP system, a state-of-the-art skyscraper is nothing more than an empty shell.
This comprehensive guide will take you on a deep dive into the world of MEP in construction. We will break down each discipline, explain its immense importance, walk through the typical project lifecycle, and reveal why the successful integration of MEP is the key to a building’s long-term value and operational efficiency.
MEP: A Detailed Breakdown of a Building's Core Systems
To truly understand MEP, we must look at each of its three pillars in detail. Each discipline serves a distinct but interconnected purpose, working in harmony to create a functional environment.
1. Mechanical Engineering (M)
Mechanical engineering in construction is primarily concerned with HVAC (Heating, Ventilation, and Air Conditioning) systems.
Heating and Cooling Equipment: Chillers, boilers, heat pumps, and furnaces for indoor climate control.
Ventilation and Air Handling: AHUs, fans, and duct networks for fresh air circulation.
Exhaust Systems: Removal of stale air and contaminants from restrooms, kitchens, and labs.
Building Management Systems (BMS): Centralized control systems to monitor and optimize performance.
A properly designed HVAC system ensures occupant comfort and health, while avoiding common issues like sick building syndrome and mold growth.
2. Electrical Engineering (E)
Electrical systems are the nervous system of a building, powering everything from lights to life-saving equipment.
Power Distribution: Panels, switchgear, and wiring delivering electricity safely throughout the building.
Lighting Systems: Functional and aesthetic lighting using energy-efficient technologies.
Low-Voltage Systems: Telecommunications, data networks, CCTV, and fire alarms.
Emergency Power: Generators and UPS systems for mission-critical operations.
Safety, redundancy, and code compliance are paramount in electrical design.
3. Plumbing Engineering (P)
Plumbing systems are the circulatory system of the building, delivering clean water and removing waste efficiently.
Potable Water Supply: Pipes and fixtures delivering clean water to all outlets.
Drainage and Waste Systems: Transport of wastewater to external sewers or treatment systems.
Fire Suppression Systems: Sprinklers, standpipes, and fire hose reels integrated for safety.
Gas and Specialized Fluids: Safe supply systems for natural gas or lab fluids.
A reliable plumbing system protects public health and ensures hygiene throughout the building.
Why is MEP So Important? The Core Benefits of a Well-Planned System
1. Functionality, Safety, and Comfort
MEP systems provide basic necessities—air, water, and power. They ensure comfort, health, and compliance with safety codes in all types of buildings.
2. Energy Efficiency and Sustainability
Modern MEP systems help reduce operational costs and environmental impact. With energy-efficient HVAC systems, smart lighting, and water-saving plumbing, buildings can qualify for green certifications like LEED or IGBC.
3. Cost Management and Project Success
Advanced tools like BIM allow MEP engineers to pre-visualize and resolve conflicts before construction begins. This reduces delays, avoids rework, and streamlines coordination between trades.
4. Long-Term Value and Maintenance
A thoughtfully designed MEP system simplifies long-term facility management. When integrated with 7D BIM, it gives building owners complete control over maintenance schedules, energy performance, and system upgrades.
The MEP Design and Construction Process
Schematic Design Phase
MEP consultants analyze the building's needs, suggest optimal systems, and align their concepts with architectural goals during early planning.
Design Development Phase
Engineers refine their designs, size equipment, and begin 3D coordination using BIM to integrate systems with architectural and structural models.
Construction Documentation
Detailed drawings and specifications are created to guide contractors. Every pipe, wire, and duct is precisely documented.
Construction and Installation
The "rough-in" phase begins with system installation behind walls, followed by major equipment placement and final fixtures.
Testing, Commissioning, and Handover
Every system is rigorously tested before occupancy. A data-rich “as-built” model is handed over to the building owner for long-term maintenance.
Conclusion
MEP in construction is more than technical infrastructure—it is the foundation of livability, sustainability, and long-term building success. From heating to lighting and water to safety, MEP systems touch every aspect of the occupant’s experience.
For developers, architects, and engineers, prioritizing MEP design is a smart investment. It ensures code compliance, enhances comfort, optimizes operations, and protects the value of the asset for decades to come.

